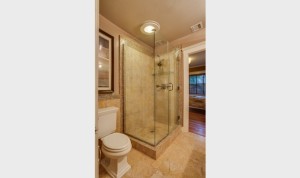Mid-Century Marvel — Lovingly Restored • SOLD
-
http://kenorider.com/access/wp-content/uploads/2014/05/01-ext-front-left-good•-620x360.jpg

-
http://kenorider.com/access/wp-content/uploads/2014/05/03-ext-right•-620x360.jpg

-
http://kenorider.com/access/wp-content/uploads/2014/05/02-ext-left•-620x360.jpg

-
http://kenorider.com/access/wp-content/uploads/2014/05/04-front-garden-NW•-620x360.jpg

-
http://kenorider.com/access/wp-content/uploads/2014/05/05-ext-front-south-sidewalk-wide•-620x360.jpg

-
http://kenorider.com/access/wp-content/uploads/2014/05/06-front-garden•-620x360.jpg

-
http://kenorider.com/access/wp-content/uploads/2014/05/07-front-door-med-shot-620x360.jpg

-
http://kenorider.com/access/wp-content/uploads/2014/05/08-front-door-close•-620x360.jpg

-
http://kenorider.com/access/wp-content/uploads/2014/05/09-LR-South-Fireplace-620x360.jpg

-
http://kenorider.com/access/wp-content/uploads/2014/05/10-LR-Thru-Den-620x360.jpg

-
http://kenorider.com/access/wp-content/uploads/2014/05/11-LR-Toward-Den-620x360.jpg

-
http://kenorider.com/access/wp-content/uploads/2014/05/12-LR-and-Den-620x360.jpg

-
http://kenorider.com/access/wp-content/uploads/2014/05/13-Den-Only-620x360.jpg

-
http://kenorider.com/access/wp-content/uploads/2014/05/14-Kitchen-LS-620x360.jpg

-
http://kenorider.com/access/wp-content/uploads/2014/05/15-Kitchen-LS-2-620x360.jpg

-
http://kenorider.com/access/wp-content/uploads/2014/05/16-Kitchen-Sink-LS-620x360.jpg

-
http://kenorider.com/access/wp-content/uploads/2014/05/17-Kitchen-Sink-CU-620x360.jpg

-
http://kenorider.com/access/wp-content/uploads/2014/05/18-Stove-CU-620x360.jpg

-
http://kenorider.com/access/wp-content/uploads/2014/05/19-Oven-CU-620x360.jpg

-
http://kenorider.com/access/wp-content/uploads/2014/05/09-LR-South-Fireplace1-620x360.jpg

-
http://kenorider.com/access/wp-content/uploads/2014/05/10-LR-Thru-Den1-620x360.jpg

-
http://kenorider.com/access/wp-content/uploads/2014/05/11-LR-Toward-Den1-620x360.jpg

-
http://kenorider.com/access/wp-content/uploads/2014/05/12-LR-and-Den1-620x360.jpg

-
http://kenorider.com/access/wp-content/uploads/2014/05/13-Den-Only1-620x360.jpg

-
http://kenorider.com/access/wp-content/uploads/2014/05/14-Kitchen-LS1-620x360.jpg

-
http://kenorider.com/access/wp-content/uploads/2014/05/15-Kitchen-LS-21-620x360.jpg

-
http://kenorider.com/access/wp-content/uploads/2014/05/16-Kitchen-Sink-LS1-620x360.jpg

-
http://kenorider.com/access/wp-content/uploads/2014/05/17-Kitchen-Sink-CU1-620x360.jpg

-
http://kenorider.com/access/wp-content/uploads/2014/05/18-Stove-CU1-620x360.jpg

-
http://kenorider.com/access/wp-content/uploads/2014/05/18a-Oven-CU-620x360.jpg

-
http://kenorider.com/access/wp-content/uploads/2014/05/19-BR-2-NW-620x360.jpg

-
http://kenorider.com/access/wp-content/uploads/2014/05/19-BR-2-SE-620x360.jpg

-
http://kenorider.com/access/wp-content/uploads/2014/05/19-BR-2-SW-620x360.jpg

-
http://kenorider.com/access/wp-content/uploads/2014/05/19a-ES-Bath-1-620x360.jpg

-
http://kenorider.com/access/wp-content/uploads/2014/05/19a-ES-Bath-2-620x360.jpg

-
http://kenorider.com/access/wp-content/uploads/2014/05/19a-ES-Bath-3-620x360.jpg

-
http://kenorider.com/access/wp-content/uploads/2014/05/19a-ES-Bath-4-620x360.jpg

-
http://kenorider.com/access/wp-content/uploads/2014/05/19b-Master-1-620x360.jpg

-
http://kenorider.com/access/wp-content/uploads/2014/05/19b-Master-1a-620x360.jpg

-
http://kenorider.com/access/wp-content/uploads/2014/05/19b-Master-2-620x360.jpg

-
http://kenorider.com/access/wp-content/uploads/2014/05/19b-Master-3-620x360.jpg

-
http://kenorider.com/access/wp-content/uploads/2014/05/19b-Master-4-620x360.jpg

-
http://kenorider.com/access/wp-content/uploads/2014/05/19c-Hall-Bath-1-620x360.jpg

-
http://kenorider.com/access/wp-content/uploads/2014/05/19c-Hall-Bath-2-620x360.jpg

-
http://kenorider.com/access/wp-content/uploads/2014/05/19c-Hall-Bath-3-620x360.jpg

-
http://kenorider.com/access/wp-content/uploads/2014/05/19c-Hall-Bath-4-620x360.jpg

-
http://kenorider.com/access/wp-content/uploads/2014/05/19d-Hallway-620x360.jpg

-
http://kenorider.com/access/wp-content/uploads/2014/05/19e-3rd-Bedroom-1-620x360.jpg

-
http://kenorider.com/access/wp-content/uploads/2014/05/19e-3rd-Bedroom-2-620x360.jpg

-
http://kenorider.com/access/wp-content/uploads/2014/05/20-Pool-South-620x360.jpg

-
http://kenorider.com/access/wp-content/uploads/2014/05/21-Pool-North-620x360.jpg

-
http://kenorider.com/access/wp-content/uploads/2014/05/22-Pool-Slide-North-620x360.jpg

-
http://kenorider.com/access/wp-content/uploads/2014/05/23-Pool-Slide-CU-620x360.jpg


Property Details
- Beds3
- House Size1560 sq ft
- Price$ 439,000
- Property TypeSingle Family
- NeighborhoodSherman Way @ the 405
- Stories1
- Baths2
- Lot Size6004 sq ft
- Price/sq ft$ 281
- Year Built1959
- StyleMid-Century Ranch
- Garage2 Car
- Property FeaturesNew copper plumbing and upgraded 200 amp power box
- Fireplace Features1 working fireplace & 1 closed fireplace (could be re-opened)
- Heating FeaturesCentral Heat & AC
- External ConstructionStucco
- RoofingShingle
- Interior FeaturesCooks' eat-in kitchen with gray ceramic tile floor and high-end appliances; cement floors with glossy white micro-covering; hardwood floors; marble tiled fireplace hearth
- Exterior FeaturesBeautiful landscaping; a one-year old roof; swimming pool with new filter and pump
Take a trip back to the future in this lovingly restored 1959 ranch home conveniently located just off Sherman Way, near the 405. Quality materials and a keen eye for design, down to the hallway chandelier and wall coverings, complete the recent restoration. The kitchen remodel includes a Bosch double oven and dishwasher, a GE Profile gas cooktop, Corian counters and gray ceramic tile floors. The bathrooms sport low flush toilets, newly tiled showers and new sink vanities. Glossy white cement flooring with micro-covering extends through the hallway and bedrooms, while original hardwood covers the living room and den. The living room fireplace with new marble tile hearth mirrors a covered den fireplace, which can be re-opened and restored. System upgrades include new central air & heat, new copper plumbing and upgraded 200 amp power box. Exterior improvements: a one-year old roof, swimming pool with new filter and pump. New sliding glass doors open onto the entertainers’ back yard with upgraded landscaping and newer sun deck. Owner has made nothing but quality choices in creating this warm, eclectic, retro “pad” — the perfect sanctuary for the Mad Man!
Each Office Independently Owned and Operated. The properties listed on this website as Sold are for informational purposes only and may or may not have been sold by Keno Rider or Keller Williams Realty. This is not meant as a solicitation if your property is currently listed with another broker. Broker does not guarantee the accuracy of square footage; lot size or other information concerning the condition or features of property provided by seller or obtained from public records or other sources, and the buyer is advised to independently verify the accuracy of that information through personal inspection and with appropriate professionals. Property information obtained from the MLS and public records. Presented by: Keno Rider CalBRE# 00899184
Location
View Larger Map


